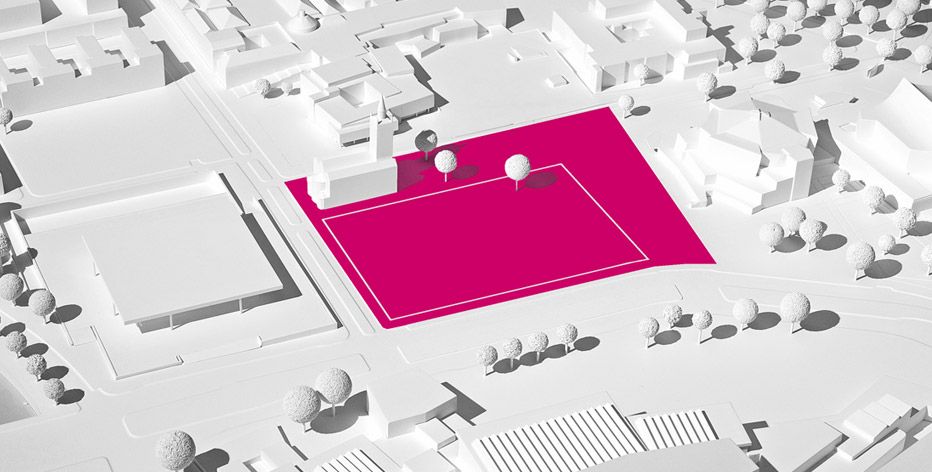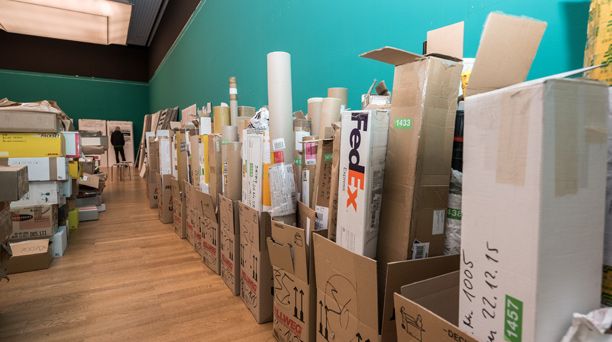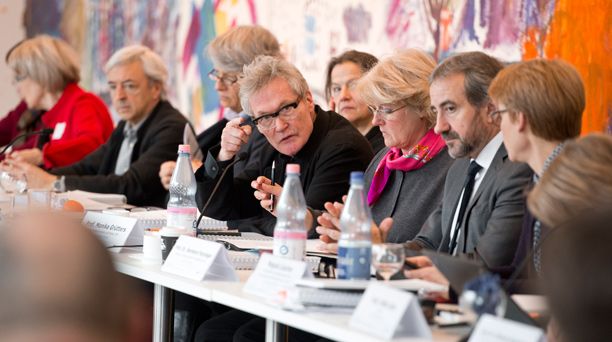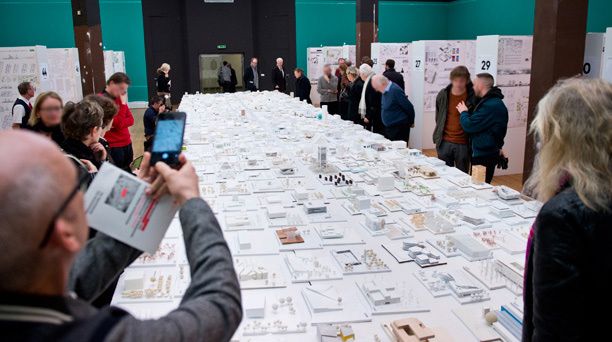Entitled “The Museum of the 20th Century and its Integration into the Urban Environment” the ideas competition was held to clarify how the new museum building and its immediate surroundings could be designed; especially from the perspective of urban and open space planning.
The goal of the ideas competition was to acquire information for the scope and framework of the subsequent project competition. Based on the results, the SPK set additional urban and open space planning parameters for the design competition. And between 10 and 20 prizewinners would be eligible to take part in the design competition. So the ideas competition also gave architects who had not yet planned or constructed a large museum or similar building the opportunity to take part in a design competition.




