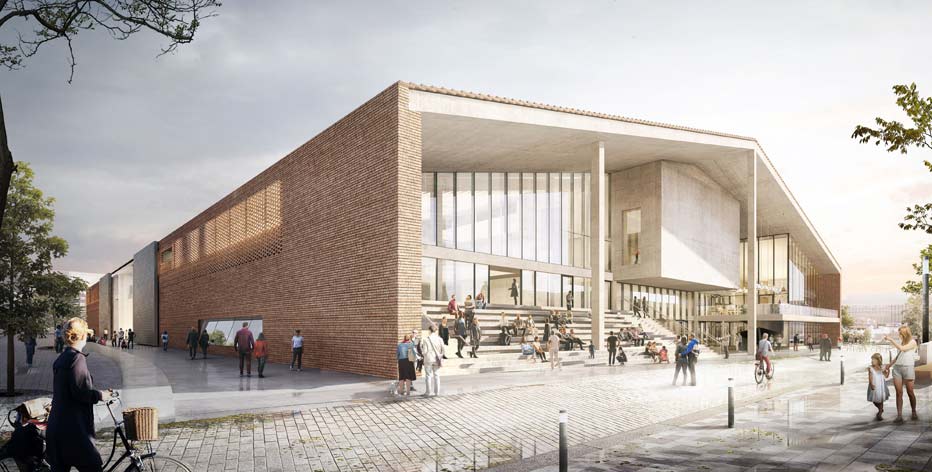The architects have been working on the design with the future users since February 2018. This includes determining the final floor plans with the exhibition spaces as well as rooms for communication and workshops, visitor services, a restaurant, the gift shop, storage areas, the conservation department, offices and technical facilities. In the course of the revisions, the façade was opened up on all four sides and subdivided, creating access to and views of the interior, and connecting the museum with its surroundings.
The design planning phase was completed in summer 2019.
The visualizations give an idea of how the museum will be integrated into the Kulturforum.

![[Translate to Englisch:] [Translate to Englisch:]](/fileadmin/Seite_Entwurfsansichten/Fruehjahr_2024/240206_North_Facade-mit_Kunst_Header.jpg)
![[Translate to Englisch:] [Translate to Englisch:]](/fileadmin/Seite_Entwurfsansichten/Fruehjahr_2024/240208_North_Facade_ohne_Kunst_Header.jpg)