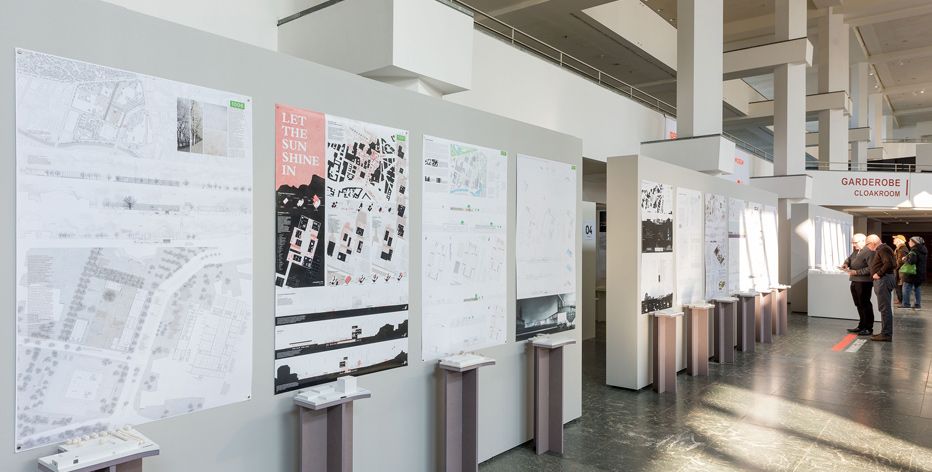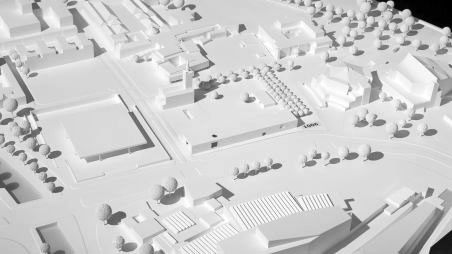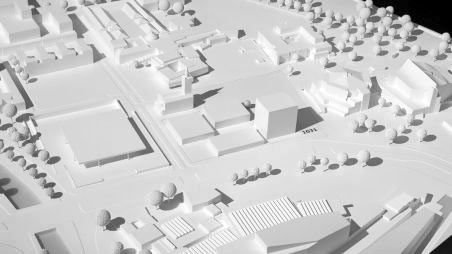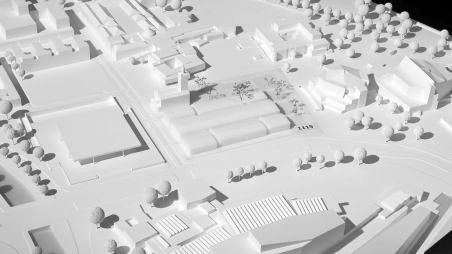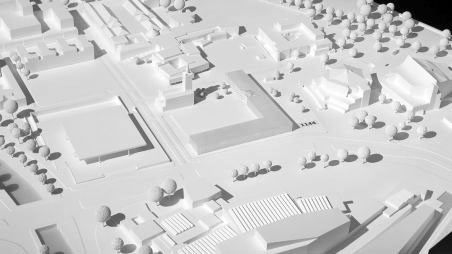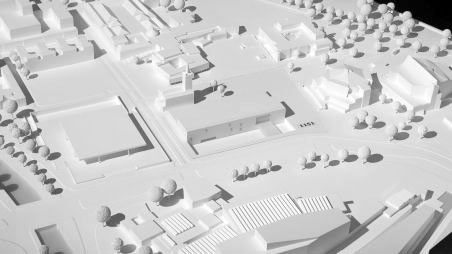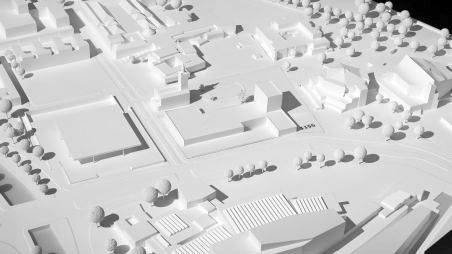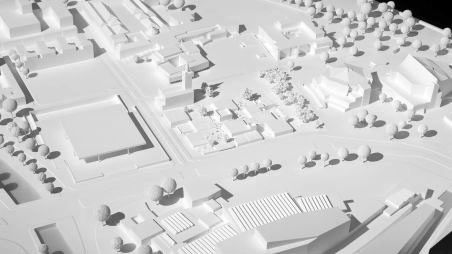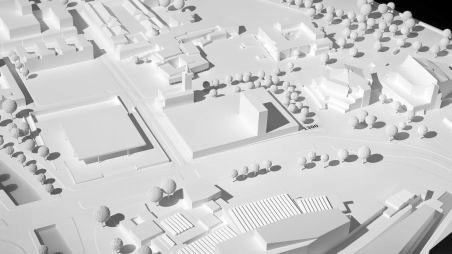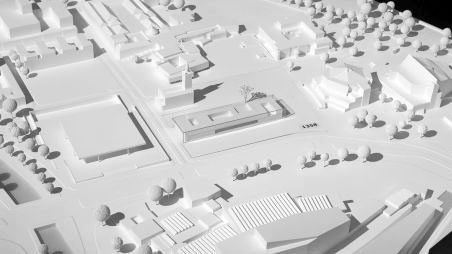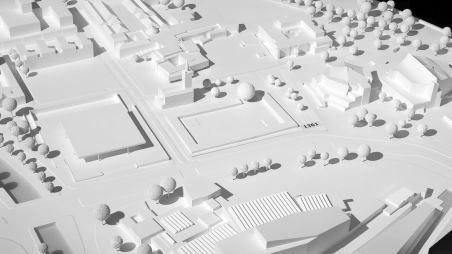Architects from around the world were invited to participate in the ideas competition for Nationalgalerie20 at the Kulturforum from September to December 2015. A total of 460 teams of architects and landscape architects submitted their designs. The jury met from February 8 to 10, 2016 and awarded prizes to ten designs. The prizewinners qualified for the subsequent design competition. In order to keep the ensuing process anonymous, the names of the prizewinning firms will not be revealed until the conclusion of the entire competition.
The competition’s goal was to choose an architectural design for a museum building and the integration of its urban and open space into the Kulturforum. Therefore, the submissions were to focus on the outer appearance as much as the spatial arrangement inside the museum, and the connection between the new museum building and the urban space that envelops it.
